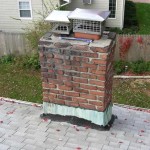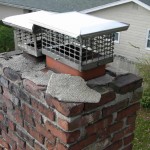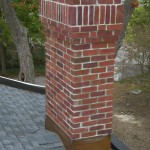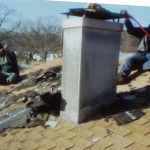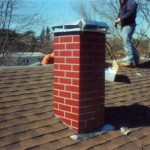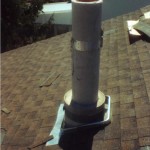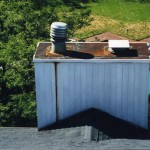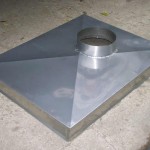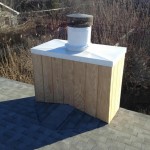1. Full Masonry Chimney
–
This is a chimney that consists of a ceramic flue, surrounded by a brick veneer. This is the most typical type of chimney. When constructed and designed properly, a masonry chimney should have copper counter flashing metal set into the courses of brick to counter flash the base metal flashings of the roof system. It is important for the counter and base flashing to be done in two separate pieces so they move independently when the wood structure expands and contracts, and the masonry chimney does not. Large chimneys (wider than 12”) should have a cricket installed on the rear high side or back of the chimney to facilitate the movement of water around the chimney.
When replacing your roof it is a good idea to replace the base flashing system that is integrated with the shingles. If the original counter flashings set into brick are in suitable condition they can be reused. More times than not we find these counters to be worn, tarred up, or miss-installed from the time it was built. In these cases we replace the counter flashing system by removing the existing system, cleaning the brick surface of tar and caulk. We will then use a diamond blade masonry-cutting tool and create new riglets in the chimney just above the original flashing line to accept the counter flashing. New counter flashings are fabricated and pinned into the cut riglets and sealed with structural silicone.


