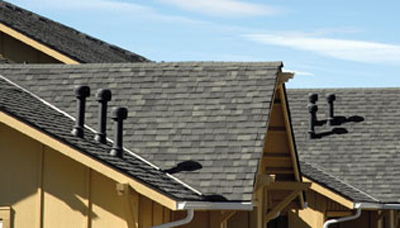Roof Flashing Details – Designing a Roof
When we design a roof that is appropriate for the buildings use and Owners budget, we always consider two things.
- Field
- Flashing / Details
When we design a roof that is appropriate for the buildings use and Owners budget, we always consider two things.
The field is the actual open area of the roof. This is when we will obtain how many ply’s, length of roof warranty, insulation (R value) and if to rip or re-roof.
Assuming the existing roof assembly does not have trapped water or damaged insulation and decking, a re-roof may be a good cost savings option. Re-roofing does limit the manufacturers product warranty options and may affect the overall life of a new roof. Moisture scans or thorough core cutting must be made if this option is to be considered.
Removing all existing insulation and roof systems is always a more full proof way to ensure all water is removed from the existing roof system. Installers must see if roof decking is in suitable condition, R values of the insulation and roof system are up to code. Then the roof system can achieve all applicable manufacturers warranties. There is certainly a cost associated with this approach. Although the return on your investment should be achieved over the life of your new Roof Pro roof.
Once the approach for the field is established, then flashing and details must now be analyzed and specified. We find that poor roof flashing details and not the fields cause almost all active leaks and failed roof systems. If you have a brand new roof and the roof flashing details were ignored or miss installed. The roof will likely become a problem and / or fail in just a few years.
The following is a list of what we need to address and specify to complete a sustainable and warrantable roof system.
Does the roof have “standing water”? If water dos not travel to the existing drain or gutter locations, it will pond on the roof surface. Ponding on the roof surface will void any manufacturers warranty, deteriorate roof material in the area prematurely. Also it may increase the risk of water intrusion. If ponding or standing water exists it is important to address this issue by
A. Adding drains.
B. Install tapered insulation.
C. Installing kick back crickets.
D. Lower drain or gutter locations.
Each building and roof will require different approaches to achieve a properly draining roof, but it is imperative that this is achieved if the roof is expected to perform and last for its expected term.
This is one of the most grossly neglected and miss installed portions of a roof system that we find on existing roofs. This portion of the roof assembly is subject to the most movement. More times than not we find the field of the roof is ended at the wall and a bead of tar is installed or the field is just rolled up the entire wall.
Properly installed wall flashing for a modified roof system must have 45 degree Cant Strip ( a strip of triangular material section placed at the intersection of a roof deck with a higher wall or other vertical surface) installed. A independent vertical flashing, installed with a minimum of 14” above field of roof,
anchor pins on the high side of flashings to prevent collapse. Also a installed with thru wall counter flashing or coping. EPDM roofs do not require Cant Strips but do require “RTS” strips (Reinforced Termination Strip) at the field transition to prevent “bridging” of roof material and termination bars with anchors to prevent membrane collapse. EPDM roof will also require a thru wall counter flashing or coping as well.

Most Nassau/ Suffolk County roof environments will contain a multitude of equipment and roof penetrations. Gas, electrical and plumbing pipes in roof systems should have an approved pitch pocket installed. Most roof penetration kits or piping structures come with these pitch pocket designed for a pitch roof or a flat roof.
The pitch pocket is manufacturer recommended for the specific type of roof that is being installed. Often this is not done and a short cut of some caulk or tar is made. Heater and vent stacks in the roof system should have a “cone” base flashing with a properly sealed storm collar and cap that is sealed to the roof.
HVAC units, curbed fans, and access hatches should have the same flashing
Specifications that are made for walls and parapets (not just a bead of tar or caulk).
We find in most cases the original coping, gutter
and edge metal system from the original roof system are left and reused when a new roof was installed. In some cases a coping system, if in great condition, may be integrated into a new roof system, but gutter and edge metals should always be changed as the need to be “enveloped” and “flashed” into the new roof system if they are expected to remain watertight for the life of the roof and that wind uplift and blow off of your new roof does not occur.