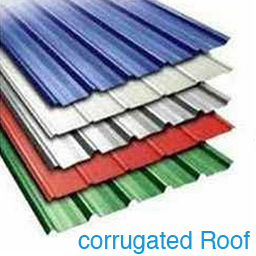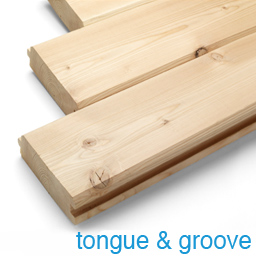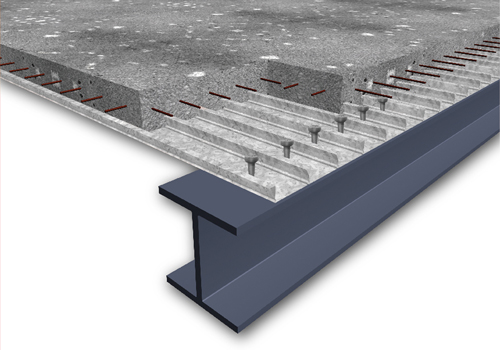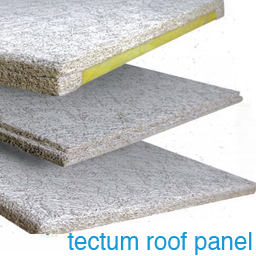Poured Gypsum Deck
– This deck product became popular during WWII when metal was at a premium for war efforts. This was cheap and available to install on large flat roofing areas in New York. It is lightweight and does not expand and contract as much as other decking materials. This deck is constructed by using “T” purlins between structural joists. Sheetrock is very similar it is placed into “T” purlins and liquid gypsum is poured over the roof surface. Steel mesh is installed into the gypsum for strength. When cured this deck is usually 4” thick and very strong. This deck does have a few shortcomings such a these below.
a. When exposed to water it becomes very unstable and is difficult to repair.
b. It also is usually set “dead level” and needs to be pitched to move water to drain locations.
c. It can also be difficult to adhere insulation or recovery boards to the surface.





